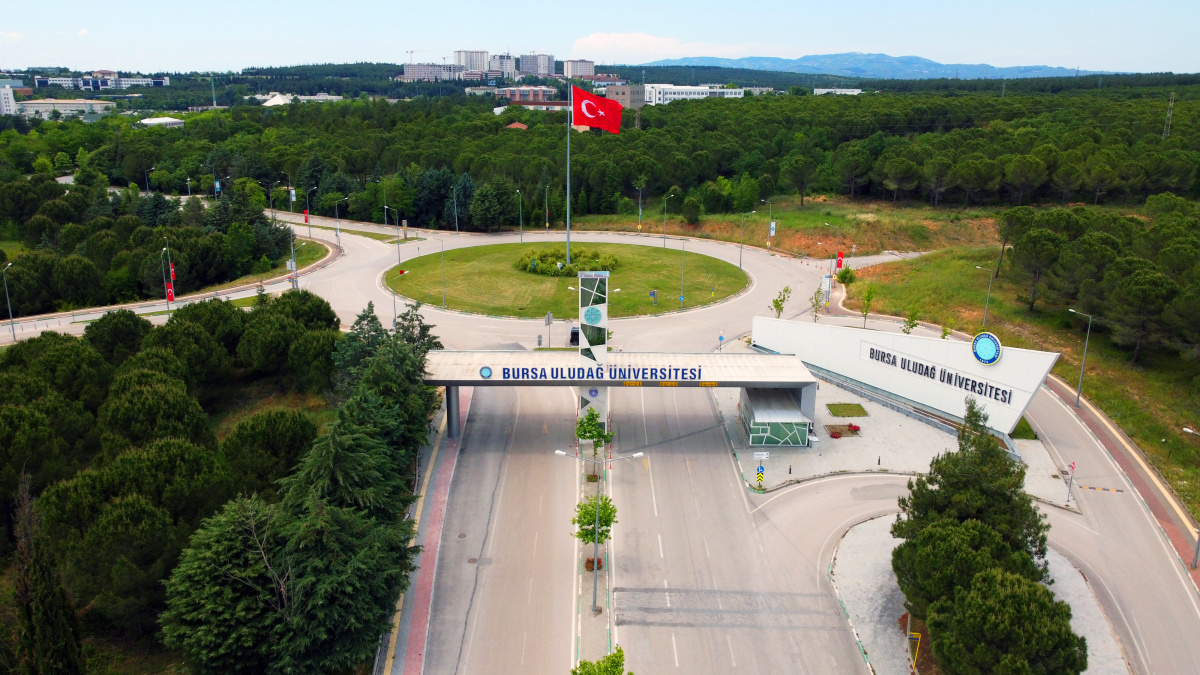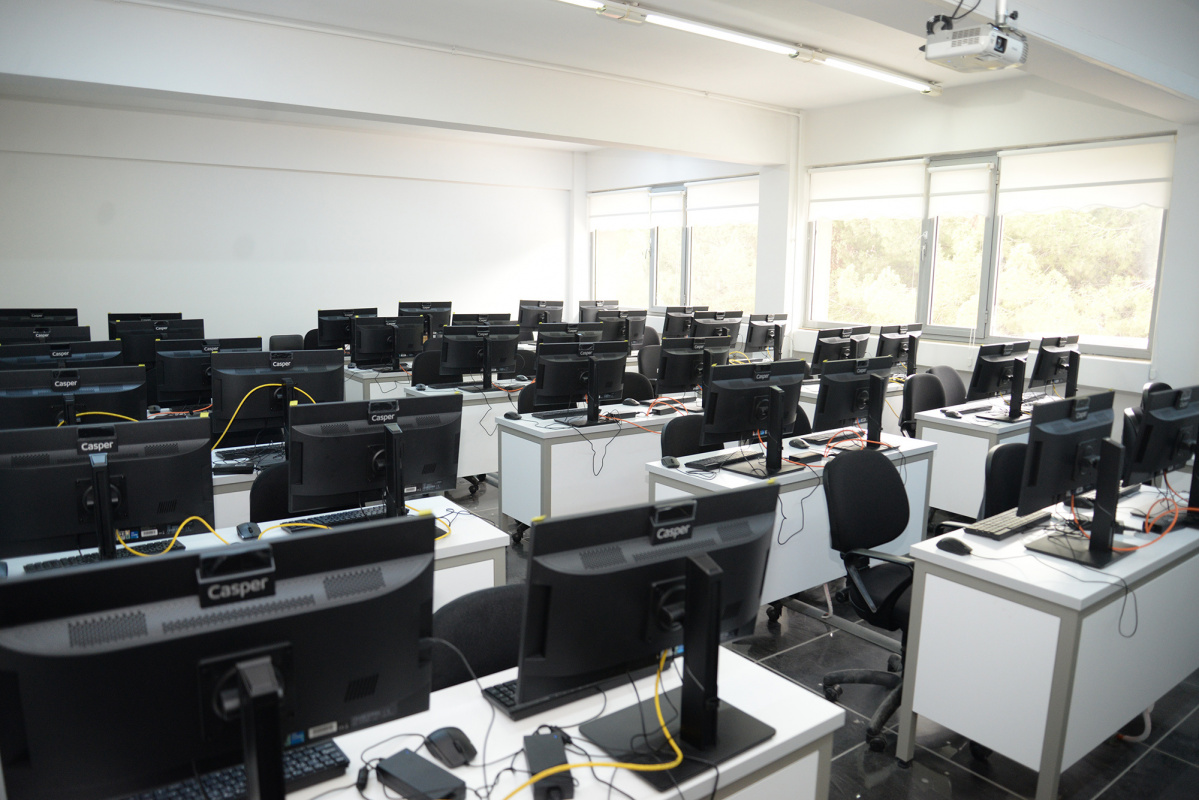
Vocational School of Health Services moved to the place where the Faculty of Arts and Sciences used to be (Block C) in Bursa Uludağ University Görükle Campus in May and June 2020. This building, pictured above, served as the Department of Construction and Technical Affairs building for a while after the Faculty of Arts and Sciences completed the construction of a new faculty building and moved.
In line with the proposal of the Directorate of Vocational School, we moved to a central building in the campus area by exchanging buildings with the Department of Construction and Technical Affairs as a result of the approval of our Rectorate. Our previous building was located at a remote point of the campus area on the Veterinary Farm road, about three km away from the Faculty of Medicine Hospital / Health Application and Research Center, laboratories and other application areas.
The building of our Vocational School is a single block with 4 floors including the ground floor. The building has one section / face and there are classrooms, academic and administrative staff rooms on the west side; on the side seen in the photo and facing east, there is an open corridor.
The layout is as follows:
On the ground floor there are 2 classrooms (D1 and D2) with a capacity of 104 students each, a canteen and a storage unit.
On the 1st floor, there is an assistant director's room, vocational school secretary's room, student affairs office, personnel affairs office, meeting room and archive.
On the 2nd floor, there are three teaching staff rooms, a large classroom (D3) with a capacity of 144 students and the First and Emergency Aid Program Application Laboratory.
On the 3rd floor, there are three teaching staff rooms, Microbiology Application Laboratory (20 students), Medical Imaging Techniques Program Application Laboratory (30 students) and Computer Laboratory (40 computers-40 students).









